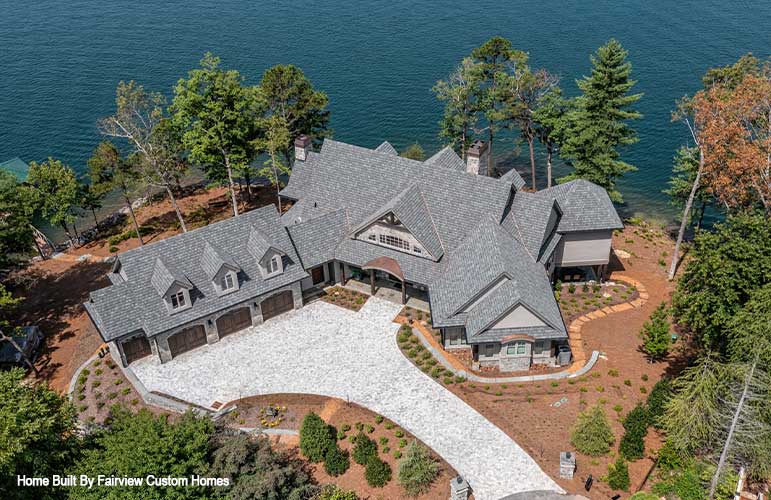
Lakeside Living | Maximizing Lake Views
Share
Lakeside living often calls for a design that harmonizes with the natural surroundings while maximizing views and relaxation opportunities. Here are some key features to consider for your lakefront property.
Orientation: Orient the main living areas towards the lake to maximize views and natural light. Large windows or even floor-to-ceiling glass walls can be used to blur the boundary between indoor and outdoor spaces.
Outdoor Living Spaces: Include spacious decks, patios, or balconies for outdoor living and entertainment. These areas can be ideal for enjoying meals, lounging, or simply soaking in the beauty of the lake.
Open Floor Plan: Embrace an open layout for the main living areas to create a sense of spaciousness and flow. The kitchen, dining area, and living room can seamlessly connect, promoting interaction and socializing.
Natural Materials: Incorporate natural materials like wood, stone, and glass to complement the lakeside setting. These materials not only enhance the aesthetic appeal but also contribute to a sense of warmth and connection to nature.
Waterfront Access: If feasible, design the house with easy access to the waterfront. This could include a private dock, a sandy beach area, or steps leading directly into the water for swimming and boating activities.
Privacy Considerations: While maximizing views is important, consider privacy from neighboring properties and passing boats. Strategic landscaping, window placement, and the use of screens or shades can help maintain privacy without sacrificing views.
Flexible Spaces: Include flexible spaces that can adapt to various needs and activities, such as a loft area, bonus room, or guest suite. These spaces can serve as home offices, recreation areas, or accommodations for overnight guests.
Energy Efficiency: Incorporate energy-efficient features such as high-performance windows, insulation, and appliances to minimize environmental impact and reduce utility costs. Passive design strategies, such as natural ventilation and daylighting, can also enhance energy efficiency.
Storage Solutions: Design ample storage space for outdoor gear, water toys, and seasonal items. This could include a dedicated mudroom, garage, or storage shed.
Safety Measures: Consider safety measures such as sturdy railings for elevated decks, proper lighting for nighttime navigation, and fire safety precautions in wooded areas. Additionally, consider factors like flood risk and emergency access when designing the layout and infrastructure of the property.
By incorporating these features into the design of a lakeside house plan, you can create a comfortable, functional, and aesthetically pleasing home that celebrates the natural beauty and recreational opportunities of waterfront living.









