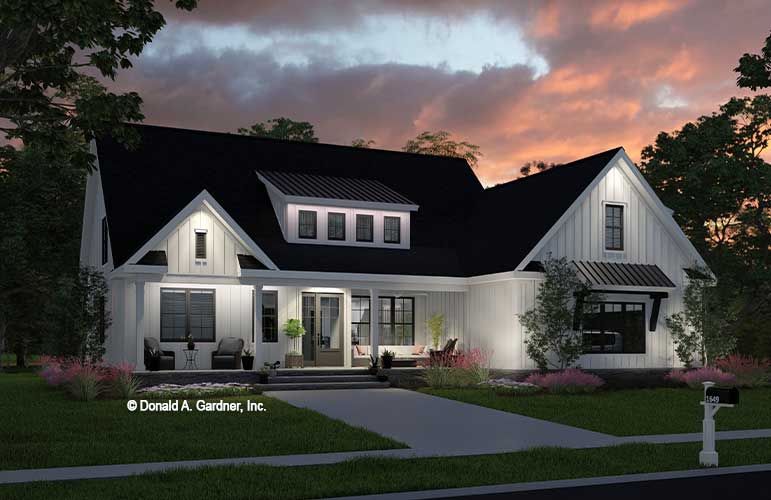Subscribe & Save Big!
Sign up and unlock your instant discount.
Get our Newsletter, The Plan of the Week and notifications for New Plans and Sales Events!
You are signing up to receive communication via email and can unsubscribe at any time. Discount does not apply to modifications and cannot be combined with any other offers.














