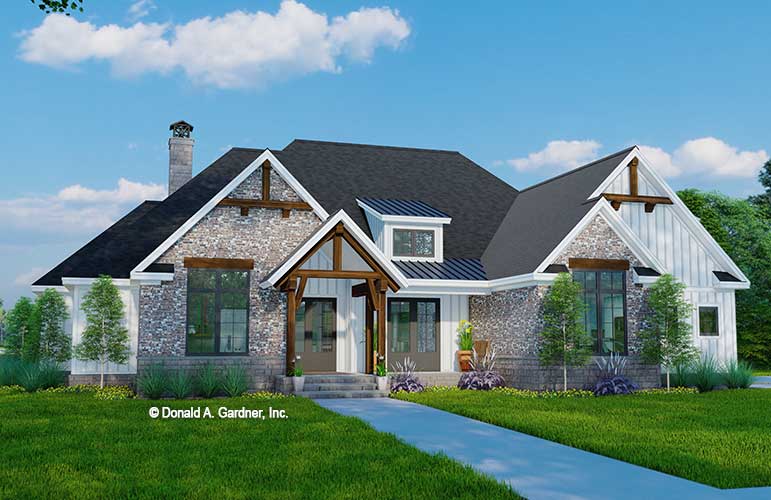
House Plan 1624 | Rustic One-Story Farmhouse
Share
The Beatrice house plan 1624 is now available!
This farmhouse plan from Donald A. Gardner Architects features a board-and-batten façade complemented by brick and stone. Decorative trusses adorn the gables and metal roofing tops the center dormer and front porch.

Inside, the floor plan is thoughtfully designed with open common areas and a split bedroom layout. The foyer leads to the great room with a vaulted ceiling, decorative beams, and a fireplace. The kitchen enjoys an island with a prep-sink and a window with views to the rear. A tray ceiling and columns define the open dining area.
The master bedroom is a luxury retreat with a vaulted ceiling, decorative beams, and access to the rear porch and patio. The master bathroom is exceptional with a large skylight overhead, a freestanding bathtub, a walk-in shower, and a double vanity. The adjoining walk-in closet is spacious and offers a sun tunnel to bring sunlight to the windowless room. Across the floor plan, find three additional bedrooms and two full bathrooms.
Prioritize organization with a pantry, a drop zone, and an abundance of closet space throughout. The utility room features ample cabinetry, a laundry sink, and a sun tunnel. Additionally, the divided garage provides space for a third vehicle or a separate workshop. An optional bonus room is upstairs with a full bathroom and a walk-in closet.
See all the details of The Beatrice house plan 1624 on our website!
Floor Plans of The Beatrice House Plan 1624



