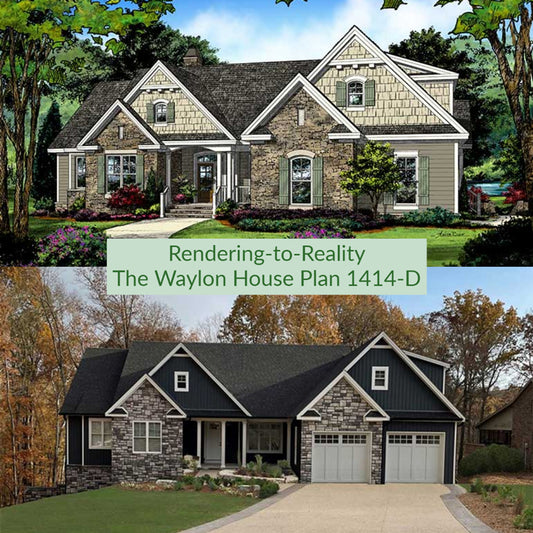House Plan Blog

House Plan 1639 | Two-Story Barndominium
The Buttercup house plan 1639 is now available! This barndominium house plan from Donald A. Gardner Architects is the perfect blend of country charm and modern amenities. The board-and-batten façade...
House Plan 1639 | Two-Story Barndominium
The Buttercup house plan 1639 is now available! This barndominium house plan from Donald A. Gardner Architects is the perfect blend of country charm and modern amenities. The board-and-batten façade...

House Plan 1623 | European Dream Home
The Ingrid house plan 1623 is now available! This European-inspired house plan from Donald A. Gardner Architects features a board-and-batten exterior complemented by stone and cedar shakes. The hip roof...
House Plan 1623 | European Dream Home
The Ingrid house plan 1623 is now available! This European-inspired house plan from Donald A. Gardner Architects features a board-and-batten exterior complemented by stone and cedar shakes. The hip roof...

House Plan 1391 | Two-Story Bungalow
The Owen house plan 1391 is now available! This two-story bungalow from Donald A. Gardner Architects features an eye-catching center dormer and a spacious front porch with bold tapered columns....
House Plan 1391 | Two-Story Bungalow
The Owen house plan 1391 is now available! This two-story bungalow from Donald A. Gardner Architects features an eye-catching center dormer and a spacious front porch with bold tapered columns....

House Plan 1609-D | Walkout Basement Design
The Colville house plan 1609-D is now available! This hillside walkout dream home is overflowing with luxury amenities, from the split, three-car garage to dual master suites on the first...
House Plan 1609-D | Walkout Basement Design
The Colville house plan 1609-D is now available! This hillside walkout dream home is overflowing with luxury amenities, from the split, three-car garage to dual master suites on the first...

Waylon Plan 1414-D | Rendering-to-Reality
The Waylon Plan 1414-D is being built near Kuttawa, KY! Ken Mason Construction is currently building The Waylon plan 1414-D on Barkley Lake near Kuttawa, Kentucky. Follow the progress in...
Waylon Plan 1414-D | Rendering-to-Reality
The Waylon Plan 1414-D is being built near Kuttawa, KY! Ken Mason Construction is currently building The Waylon plan 1414-D on Barkley Lake near Kuttawa, Kentucky. Follow the progress in...

House Plan 1385 | Small Cottage Design
The Jocelyn house plan 1385 is now available! This small house plan from Donald A. Gardner Architects is ideal for a narrow lot with a slender width and a front...
House Plan 1385 | Small Cottage Design
The Jocelyn house plan 1385 is now available! This small house plan from Donald A. Gardner Architects is ideal for a narrow lot with a slender width and a front...

